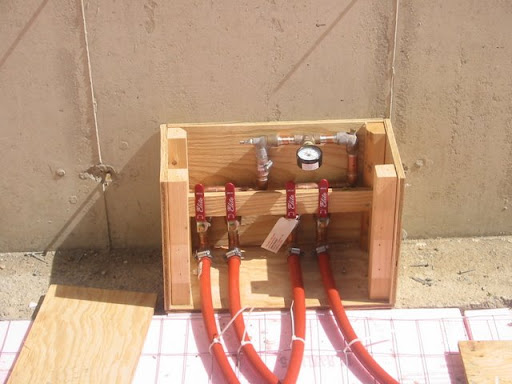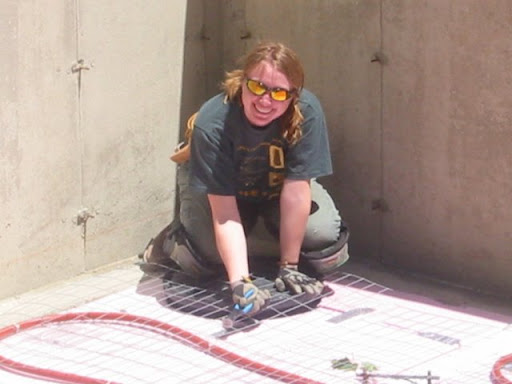Sean's tips for would-be plumbers (v1.0):
1) You can do it. Yes, you read that right.
You can do it. You are good enough, and smart enough and gosh darn it, plumbing ain't rocket science. I have known some good plumbers, but they aren't making giant strides for humanity or anything like that. They follow the code and get the job done. That said, if you are building your own house, I see why FirstDay recommends you get a contractor to do the mechanical systems for you - we haven't even gotten the kit yet and there is more than enough to do without dragging pipe, digging trenches in the under-slab gravel and so on. Not to mention the anxiety that comes of worrying about if it is right and whether it will pass inspection or not. On the other hand, perhaps that last is a side effect of breathing too much purple primer.
2) Get the biggest cans of cleaner, purple primer and pipe cement you can find (assuming you are using PVC pipe for your DWV). It costs a buck or two more, and you won't use all of whatever size you buy in a million years, but
the secret is that you get a bigger applicator/dauber with the bigger can, which is worth its weight in greenbacks, believe me. The applicator is basically a cotton ball attached to a wire that is welded to the inside of the can lid. The small jar has a cotton ball that is maybe 3/4" in diameter. The large can has a cotton ball that is 1 1/2" in diameter. I made the mistake of getting big cans of purple primer and cement and a smaller can of cleaner. By the third or fourth joint we made, I was begging for the bigger applicator.
3) Push those pipes together
tight for 30 - 60 seconds after making the joint! The instruction say this, to avoid push out. And you think - c'mon! How much will the pipes push apart? Our first 4" pipe joint came
all the way out of the 2" deep hub because we hadn't held it until the chemical reaction was done.

Wendy and I finished up the under-slab Drain/Waste/Vent line yesterday. We started it last Saturday, so it took about a week and a day of nights and weekends to do. Things weren't too bad until we got to the point where the system turns 90 degrees to exit the house (see below - the dark green is the underslab DWV and the light green indicates the risers coming up out of the slab).

At that point, things got a little tight, as there was a 3" rise in about 5 feet between the sleeve going out of the house and the sleeve going to the bathroom. We had assembled the pipes backward from where they enter the slab, back toward the house exit (as the books say to do), but when we got to that turn (Friday), we put the elbow on at too steep an angle, and the pipes didn't fit together.
We had to cut the pipes apart on the bathroom side of the footing before the turn out before continuing on. Cutting a round pipe straight with a saw is a challenge when you have it up on a sawhorse with one or two people holding it and rotating it for you, which is why I am glad I had a bit of practice doing that before trying to cut it 'in the hole'. It came out very straight considering I couldn't turn the pipe to make sure the cut was straight, and I was cutting in a trench filled with gravel.
Once we had this assembly disconnected, we cemented the pipe exiting the building (with lots of pulling, pushing and cajoling the pipe and the 4-4-3 wye it connects to). We let that connection set and cure Friday night and Saturday (it rained like the dickens all day) and Sunday, we went back and reconnected the pipes we cut apart with a 4" double hub. Wendy called the building inspector this morning, who said he would go up and look at it this morning and call us if there was any problem. Being as today has come and gone and we got no calls, the only answer is that our DWV has passed and we are go for radiant heat and then a slab.
We started removing an inch of gravel (plus what we had to displace for the plumbing) so we can put the 1" of foam board under the radiant heat and flush with the footings. Let me tell you - there is way more gravel in an inch over 720 sq feet than you would ever guess. We had piles of it in the foundation, and Wendy, her mom and the kids spent a good couple of hours this afternoon moving all size containers full of gravel out so we can get the radiant in.







