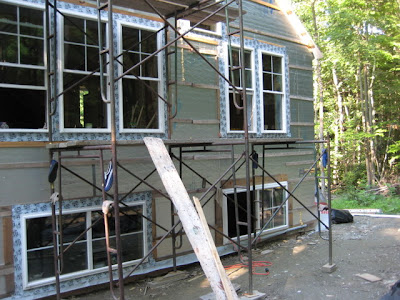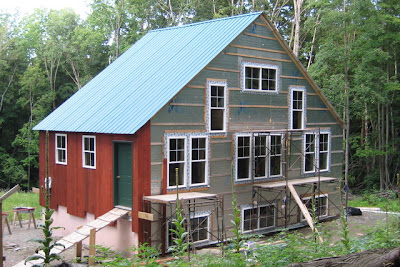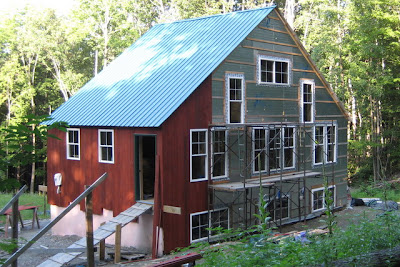Shut That Window!!
We had some problems with two of our windows (they had bent frames - a 5 foot double hung and a 6 foot egress slider) and FirstDay helped get the window company to give us new frames. I figured out how to change the double hung window - it is the tilt in sash variety, the sashes can be removed when tilted in, but I couldn't figure out how to take the fixed glass out of the bent frame for the egress slider. I called FirstDay again for some help, and they got me in touch with the window manufacturer (local to the Capital District believe it or not). Friday of last week, the window company sent a guy to the house to reglaze the new frame. They told me it wasn't rocket science, but you if you hadn't ever done it you wouldn't know where to begin.
The second task Saturday was putting that last window in, but the first task took precedence - moving lumber from the living room to the basement. There was still a pile of 16 foot long 2-by material in the living room upstairs, keeping things that could fit through the door from making it to the kitchen. Moving the wood is a pain, but I felt it would go into the cellar easier without the window in place, so off we went.

Once we had moved all the wood, we started to put in the window. It was pretty basic, though it is the last window...and we finished it up just in time to stop for lunch. Shortly after we ate, Pop arrived. He came up the day after retuning from a week at the beach.
We set to work on turning the corner from the road side of the house to the window side with the siding. The process for the corners is scribing and cutting the boards. The siding boards are nailed into the strapping on the foam. A tip - extend the strapping out to where the corners of the foam meet or you could find yourself without anything to nail into. Once we realized, this we ended up extending the strapping we have.

We found ourselves short of the corner by about 8 inches. The siding boards are 5 5/8 inches wide, so that left about 2 1/2 inches to be covered at the edge. We ripped a strip the right width and length on the table saw and fit it in between the door and the corner siding piece - that way we have a full piece of siding at the edge, and the ripped piece will eventually be behind the door trim. After that we turned the corner and got the first pieces on the window side of the house.
Sunday we continued on with siding, Early on it was simple, just boards with an angle cut for the roof line and bevels where 2 boards butt vertically. When we got to the windows, things changed. We had to fit pieces between the bedroom window and the living room windows, and fit around them both on the left side. The real tricky part came with the space between the two living room windows.
We fit the siding around window #1 (closest to the road) and decided we would have to cut a piece to fit to fill the remaining two and a half inches,for the length of the window. After fighting with the piece for a bit, trying to hammer it in, we finally got it done by sliding it down into the channel frmo above using a hammer and a wood block. We think an electric hand planer would make the difference in the siding fitting easily in the channel around the windows. I am going to get one this week.

The second task Saturday was putting that last window in, but the first task took precedence - moving lumber from the living room to the basement. There was still a pile of 16 foot long 2-by material in the living room upstairs, keeping things that could fit through the door from making it to the kitchen. Moving the wood is a pain, but I felt it would go into the cellar easier without the window in place, so off we went.

Once we had moved all the wood, we started to put in the window. It was pretty basic, though it is the last window...and we finished it up just in time to stop for lunch. Shortly after we ate, Pop arrived. He came up the day after retuning from a week at the beach.
We set to work on turning the corner from the road side of the house to the window side with the siding. The process for the corners is scribing and cutting the boards. The siding boards are nailed into the strapping on the foam. A tip - extend the strapping out to where the corners of the foam meet or you could find yourself without anything to nail into. Once we realized, this we ended up extending the strapping we have.

We found ourselves short of the corner by about 8 inches. The siding boards are 5 5/8 inches wide, so that left about 2 1/2 inches to be covered at the edge. We ripped a strip the right width and length on the table saw and fit it in between the door and the corner siding piece - that way we have a full piece of siding at the edge, and the ripped piece will eventually be behind the door trim. After that we turned the corner and got the first pieces on the window side of the house.
Sunday we continued on with siding, Early on it was simple, just boards with an angle cut for the roof line and bevels where 2 boards butt vertically. When we got to the windows, things changed. We had to fit pieces between the bedroom window and the living room windows, and fit around them both on the left side. The real tricky part came with the space between the two living room windows.
We fit the siding around window #1 (closest to the road) and decided we would have to cut a piece to fit to fill the remaining two and a half inches,for the length of the window. After fighting with the piece for a bit, trying to hammer it in, we finally got it done by sliding it down into the channel frmo above using a hammer and a wood block. We think an electric hand planer would make the difference in the siding fitting easily in the channel around the windows. I am going to get one this week.





1 Comments:
Ohhh god blog post. Cookie Monster satisfied.
Love,
CM
Post a Comment
<< Home