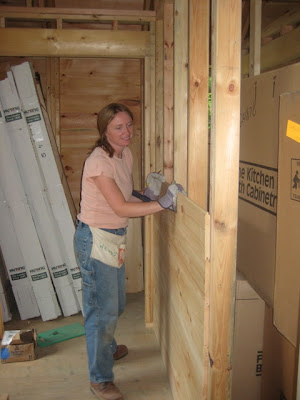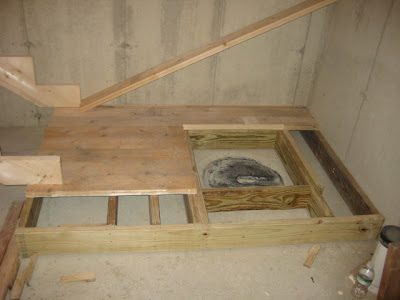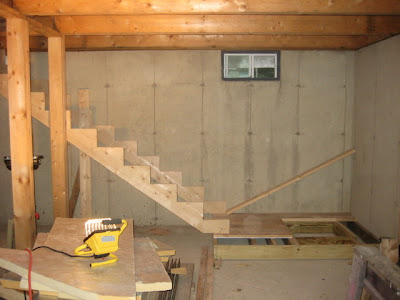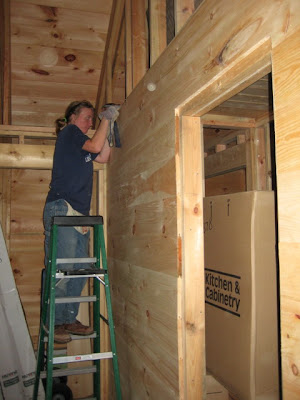Oh No, It's Raining Again
This past weekend was pretty rainy overall, following on the heels of a very wet week, but that is fine. With the roof on the house, the water stays out and we have plenty to do inside. Pop was up to help, and he and I tackled the stairs to the basement, while Wendy worked on the wall in the hallway.

Saturday we built a platform in the basement where the stairs will land. While thinking about the fact that the stairs come down pretty close to the sump drain in the basement floor, we decided to put a platform at the bottom of the stairs with a removable panel over the sump for access. This way there is a solid surface to come down on at the bottom of the stairs. Also, the 8 foot by 5 foot bottom step would be a nice transition to the bedrooms.
We started by framing it out in treated lumber and doubling up the framing around the sump drain lid. We then shimmed the frame into level and secured it to the concrete with tapcon screws before fitting short pieces and scraps of decking that were roughly the right size. AFter getting enough to work with for setting the stringers on, we called it a day.

Sunday we got up and got right to work to get a jump on the day. After re-checking the stringer calculations I got from the web with my own math, Pop and I selected 2 by 12s from the pile for stringers. We laid out the first stringer and cut it out, then we copied the second from the first by clamping the boards together and transferring the outline with a sharp pencil. By cutting that line off when we cut the stringer, it keeps the size of the stringers the same.
We put them up in the basement and put them in place with braces and scaffold nails temporarily. The next step will be securing them permanently to the concrete wall, posts, ceiling and platform, then attaching treads and kickplates.

Meanwhile, Wendy had been hard at work cutting and fitting the pieces for that wall. By the end of Sunday she had the wall built up to above 8 feet.


Saturday we built a platform in the basement where the stairs will land. While thinking about the fact that the stairs come down pretty close to the sump drain in the basement floor, we decided to put a platform at the bottom of the stairs with a removable panel over the sump for access. This way there is a solid surface to come down on at the bottom of the stairs. Also, the 8 foot by 5 foot bottom step would be a nice transition to the bedrooms.
We started by framing it out in treated lumber and doubling up the framing around the sump drain lid. We then shimmed the frame into level and secured it to the concrete with tapcon screws before fitting short pieces and scraps of decking that were roughly the right size. AFter getting enough to work with for setting the stringers on, we called it a day.

Sunday we got up and got right to work to get a jump on the day. After re-checking the stringer calculations I got from the web with my own math, Pop and I selected 2 by 12s from the pile for stringers. We laid out the first stringer and cut it out, then we copied the second from the first by clamping the boards together and transferring the outline with a sharp pencil. By cutting that line off when we cut the stringer, it keeps the size of the stringers the same.
We put them up in the basement and put them in place with braces and scaffold nails temporarily. The next step will be securing them permanently to the concrete wall, posts, ceiling and platform, then attaching treads and kickplates.

Meanwhile, Wendy had been hard at work cutting and fitting the pieces for that wall. By the end of Sunday she had the wall built up to above 8 feet.





2 Comments:
Cookie Monster want Blog update!!!! Cookie Monster on cookie diet so he spend time reading blog...
Cookie,
OK, you are the first one to really call me on it, but I am ashamed of my lackluster updating record. I just put up last week's post (I have a post started for almost every week we have worked, they just don't all get finished and posted...). Look for a special update for this week by tonight!
Sean
Post a Comment
<< Home