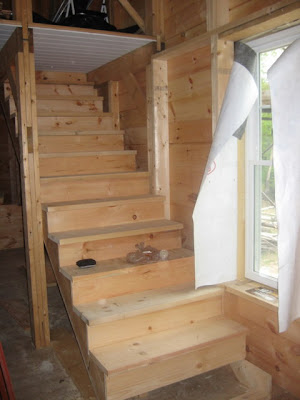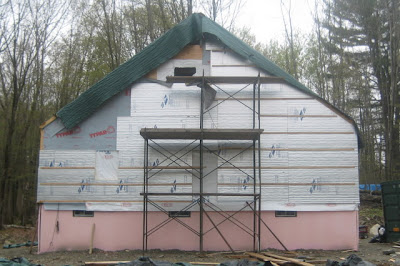Open A Window
The window we ordered for the attic area didn't arrive in the expected time, so we'll be leaving the scaffold tower up in back of the house another week while we wait for it to come in. There is no sense tearing it down, moving it and then having to put it back, as that is hours of work on each move. We have the rear loft window to put in, but I have been thinking that an extra set of hands on that would be great since we have to either move it up three levels of scaffold or bring it out the window hole in the loft.
Either way, I also didn't feel like scaling up and down three levels of scaffold this weekend after a 5K walk Thursday. We decided to put windows in on the front fo the house. By taking the two scaffold frames not on the tower section and the short planks from on top of the tower, we were able to make a nice platform to put windows in from.
Saturday, we arrived and after discussing all the prior information, we had to decide what to do and then set it up, which took a while. We cut open the Typar and started fitting sheathing boards to frame out the window holes by lunch time. Having used sheathing and strapping, we prefer the sheathing with the tongue and groove ripped off. It gives more room to nail into with the spikes and the windows.
Grandma Lana and the kids came up during lunch and were there for a few hours enjoying the nice weather while we worked, albeit slowly since Wendy was either suffering from heretofore unknown allergies or a head cold and I was a achey from the walking. By the end of the day we put in the two windows in the living room and were about ready to move on to the dining room after restocking on window supplies at the Home Depot.

Sunday we started out by cutting out the foam over the three holes for the dining room windows. Around Thanksgiving, Pop and I covered the windows over with Typar and foam. While this combo did seem to keep a lot of the wind out of the house as well as the weather, in retrospect it is way simpler to cut the foam around the window holes when you are putting the foam on (except when 3 levels up on scaffold trying to finish the peak where you decided to put another window). Cutting foam out of the window holes is a messy, ugly process. We got it all cut out, and Wendy measured the required sheathing pieces to frame the windows while I finished the window wrap (a bituminious tape we used) around the windows we put in on Saturday,

The rain stared midday and continued lightly while we put in the first window. When we put the second one up, we foudn that the frame was bowed out, such that the top and bottom fins were snug against the outside framework while I was able to put a finger behind the fin in the middle and still have room to wiggle it. After a quick call to FirstDay about it to see what we should do (set it aside and it will be replaced), we went back to get another window out of the crate and foudn that we had a bunch fo windows in the way that had to be moved. We moved the rear loft window up to the loft inside, and then decided to clean up and clal it a day as the weather showed no signs of changing, it was cool and it as getting to be 5pm.

Next weekend is a long one - Memorial Day. Pop is coming up to help for the weekend, and the weekend after that we are expecting Jay "The Hammer" to return with another friend, Eryk, to help us out.
Either way, I also didn't feel like scaling up and down three levels of scaffold this weekend after a 5K walk Thursday. We decided to put windows in on the front fo the house. By taking the two scaffold frames not on the tower section and the short planks from on top of the tower, we were able to make a nice platform to put windows in from.
Saturday, we arrived and after discussing all the prior information, we had to decide what to do and then set it up, which took a while. We cut open the Typar and started fitting sheathing boards to frame out the window holes by lunch time. Having used sheathing and strapping, we prefer the sheathing with the tongue and groove ripped off. It gives more room to nail into with the spikes and the windows.
Grandma Lana and the kids came up during lunch and were there for a few hours enjoying the nice weather while we worked, albeit slowly since Wendy was either suffering from heretofore unknown allergies or a head cold and I was a achey from the walking. By the end of the day we put in the two windows in the living room and were about ready to move on to the dining room after restocking on window supplies at the Home Depot.

Sunday we started out by cutting out the foam over the three holes for the dining room windows. Around Thanksgiving, Pop and I covered the windows over with Typar and foam. While this combo did seem to keep a lot of the wind out of the house as well as the weather, in retrospect it is way simpler to cut the foam around the window holes when you are putting the foam on (except when 3 levels up on scaffold trying to finish the peak where you decided to put another window). Cutting foam out of the window holes is a messy, ugly process. We got it all cut out, and Wendy measured the required sheathing pieces to frame the windows while I finished the window wrap (a bituminious tape we used) around the windows we put in on Saturday,

The rain stared midday and continued lightly while we put in the first window. When we put the second one up, we foudn that the frame was bowed out, such that the top and bottom fins were snug against the outside framework while I was able to put a finger behind the fin in the middle and still have room to wiggle it. After a quick call to FirstDay about it to see what we should do (set it aside and it will be replaced), we went back to get another window out of the crate and foudn that we had a bunch fo windows in the way that had to be moved. We moved the rear loft window up to the loft inside, and then decided to clean up and clal it a day as the weather showed no signs of changing, it was cool and it as getting to be 5pm.

Next weekend is a long one - Memorial Day. Pop is coming up to help for the weekend, and the weekend after that we are expecting Jay "The Hammer" to return with another friend, Eryk, to help us out.









