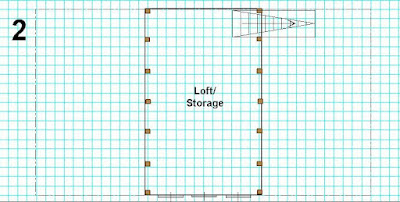Since the last episode of One House to Build...
Last week, we found out that the inspection for the septic completely slipped the mind of the contractor when he called us to tell us about it. He also informed us that it was scheduled to happen this week. I followed up yesterday with him and found out that they had been waiting on the Health Department Inspector to return from vacation. He had just found out that the Health Department Inspector is going to be out for a month, so they are getting someone else to do the inspections. They expect that to happen early next week so they can move along on building the leach field before snow flies.
I also called the well driller. He doesn't know when they will get down our way. They have been very busy with some work in Vermont for the past few weeks, but he will let us know when he knows when they can get to us. And I found out that there is no seasonal restriction on well drilling, unlike septic fields, so time is not a problem there.
For good measure I called the Highway Super to check on how our driveway and the cut for the well driller are. He said he hadn't seen the driveway, but that if the septic contractor did what he was told to, we should be all set. He also said that the well cut is nothing to worry about since it is not permanent and that they could fix it if they need it. I just hope that isn't needed until after they drill the well.
We called around to some basement contractors to get quotes on a 20' x 36' basement with 8' walls vs. a 24' x 40' slab, and sat back to wait for the quotes to roll in. We waited and waited, and then one of the contractors called back to get more info on the basement (How thick of a wall? 8" - How high of a wall? 8'- Will it be a walk out? No - How many windows? 3 egress windows, 3 basement windows) and said he would call back the next night with a quote. For good measure he waited a week to call back (which was yesterday). He quoted us $3900 for the slab and $8900 for the basement. We never even heard back from the other contractors. I am sure this gives us good numbers to work with and other quotes won't vary significantly enough from that to change the results.
The results are, as you may have guessed, the Canadian house. It comes out to $8k less for the same square footage. That is the kit plus the foundation, based on the estimates we collected. Now I know you have little idea what this house looks like yet. I am still working on using SketchUp! (an awesome tool Stu, Thanks!) to create a model for you to look at, but it looks a lot like this Dutch barn (with dimensions of 20' x 36'). All of a sudden I feel so international.

I have come up with some floor plans, based on David's drawings and example layouts for the house. Just click on the small picture to see a bigger one. The main floor, where you enter the house at the main door in the west, is the main living area. Here you have a living room, kitchen and dining room, all minimally separated by posts and countertops. The biggest obstruction is the in-wall oven. We also have an office/guest bedroom, a bathroom and a walk-in pantry. Stairs lead down to the basement, and up to the loft. The door and window on the North side of the kitchen open onto a screened porch.

The stairs down lead to the sleeping area with 3 bedrooms, a full bath, a small family room, the masonry heater and the washer/dryer. The mechanicals will also be down here and the floor will have radiant heat. This is a pretty different setup as noted earlier, but I have grown to like the idea very much.

Above the Kitchen sits the loft. This is our extra space to grow into. A part of it will be storage space for sure. The rest is still open now for us to grow into, but may eventually become a more secluded office, bedroom or perhaps a game room!

Next week I will be sending these plans off to David so that we can get his feedback. Once we get our plans (I'd like to have that done by the beginning of January), we can apply for our building permit!
On a last note, while visiting my folks last week we went into this place called What-A-Store! They are like a bizarre Odd-Lot with all sorts of crazy stuff. This is one of my father's favorite stores, and they regularly have boxes of wonderful tile in the back. For whatever reason I never thought about getting house stuff there, but when we walked in, I immediately noticed the large section of bathroom fixtures, from toilets and sinks to bathtubs and whirlpools. Then I noticed that they had a KitchenAid electric double thermal in-wall oven for about half price. We need to keep our eye on this place for deals. And after doing a bit of research on the oven, if it is still there we should definitely find out what the deal is and buy it if it is in good condition.
O Canada! Our home and native land!
True patriot love in all thy sons command.
With glowing hearts we see thee rise,
The True North strong and free!
From far and wide, O Canada,
We stand on guard for thee.
God keep our land glorious and free!
O Canada, we stand on guard for thee!
O Canada, we stand on guard for thee!







