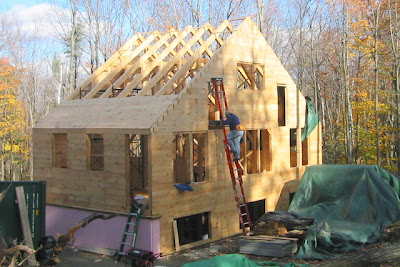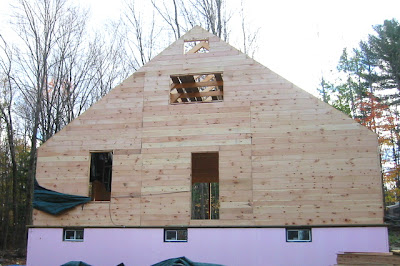In this week's episode (the 73rd post to the blog), Wood and Stone receives unexpected (but always welcome) help from family along with expected help from one of Sean's coworkers, contributing to some quick work on sheathing the front wall, and starting the roof. Let's watch...
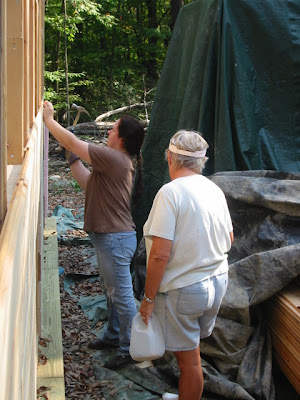
Saturday, I went up first thing while Wendy stayed home until Grandpa Tom was up and ready to watch Quinn and Emmet for the day. I wanted to get a head start as I expected my coworker Mara to be coming to help and I wanted to work on sheathing the basement window wall with her until Wendy arrived. I also had the south side framing to do in the kitchen which I could work on until Mara arrived. I figured we would need it later in the day.
Not long after I got there, Aunt Sandra and Uncle John arrived. We hadn't expected them to be helping, as they were going to head home before the weekend. It turns out that they decided travelling on Columbus Day weekend might be difficult and decided to come help us out again since they would be around. I saw an opportunity, and set Uncle John and Aunt Sandra to sheathing the basement wall so I could start my framing. When Mara and Wendy arrived, they each joined in the sheathing fun and worked faster than me.
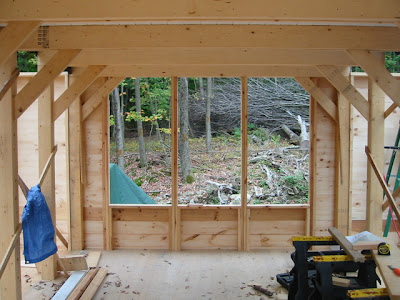
By lunch time, the Dream Team had sheathed the front wall up into the first floor and I had framed out the windows on the south kitchen aisle wall. Mara had to go, so after lunch, Wendy and her Aunt and uncle finished up to the top of the first floor while I framed out the north kitchen aisle wall (the back door) and the window up in the cathedraled area in the living room aisle.
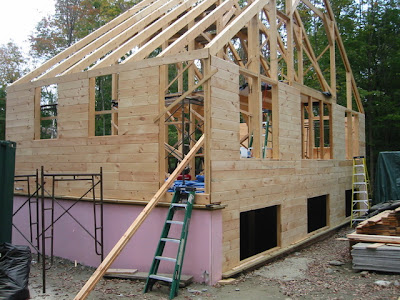
Uncle John really ran the sheathing crew and did great work. They won't be back until the spring sometime, so wished us luck and headed out. Wendy went to get more gas as the generator ran out, and while she way gone the thunder started. I started picking up and shortly after she got back it started raining. We got the tools into the storage unit, but the wood was mostly uncovered. We headed home early as the lightning got closer.
Sunday we had a later start and we brought the kids up with us. Mara came back with her daughter, Kai, and her dog, Buster Brown. Kai babysat for a few hours while we worked. We decided to start in on the roof since we didn't want to raise to south wall beyond the first floor until we can start evening it out on the north side, which requires more framing in the living room and stair aisles respectively. This in turn requires more 2x6s than we had available presently.
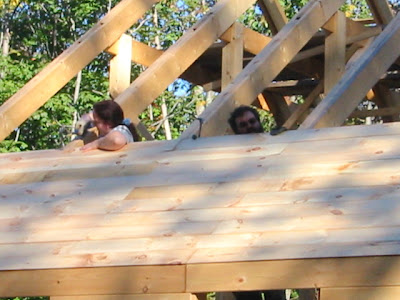
We worked on the roof and got between six and seven feet of it done, until we were above our heads on the scaffold. After looking at ways to get more height, we decided it would be easier to go to the other side and sheathe up until we matched the road side, figuring out what to do for height in the middle of the floor later.
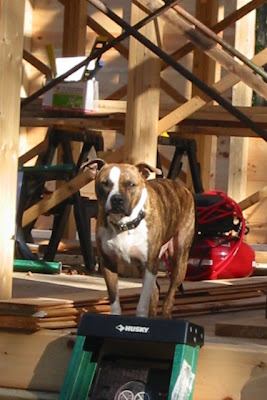
Meanwhile, Buster Brown climbed the ladder to the deck to be closer to Mara. I'm not sure if I have every seen anything like it.
Grandpa Tom had come up, and brought us some more 2x6s to finish framing the north wall. The kit plan called for using doubled 2x4s, but we decided to use doubled 2x6s. We thought this would continue the size and look of the bay framing as well as lending extra rigidity, since the walls are so tall in the cathedral ends. Because it wasn't called for in the plan, we didn't have many extra 2x6s. We did have the ones that were to be attached to the sill plate to use, as we decided to use treated 2x6s there instead. We now have enough lumber to finish the North wall framing, so we can close that in at some point. He took Quinn and Emmet home, and after moving the scaffold Mara and Kai called it a day too.
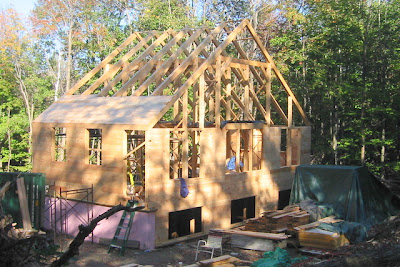
At this point Wendy and I decided we should get the tarp on. Earlier in the week, after looking at the weather report for the coming week, which said, approximately, "Rain Monday through Friday", I had a flash of inspiration. The green tarps we have for the lumber piles are 30' by 50' which should cover the whole roof with some overhang on all ends. Even better I happened to have an extra tarp of this dimension sitting in the basement. This should hopefully keep a good portion of the rain off the decks and out of the basement. We are getting tired of sweeping the water toward the sump every week.
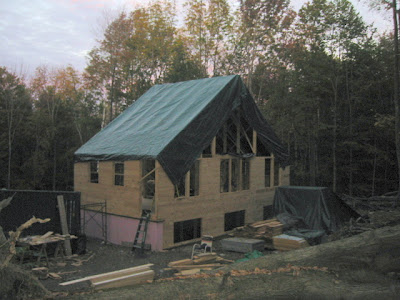
We tied ropes to the tarp and I pulled it up to the peak before throwing the rope down to Wendy. She pulled while I helped shepherd the tarp across the peak. Once we got it over the top, we pulled it out so it was fairly taut and then tied rope from one side to the other to help keep it in place. It was amazing how much that defined the space inside the house. No pictures of that yet as the camera was already put away and we still had to clean up tools and tarp the wood.
On the next episode of Wood and Stone: It's a roofing spectacular, with the return of special guest, Jason, "The Hammer". Tune in next week, same bat-time, same bat-channel.
