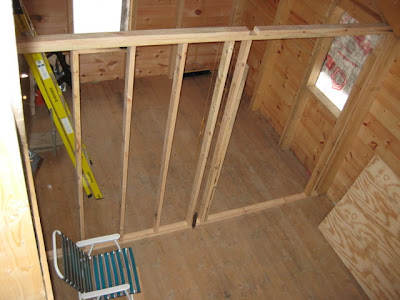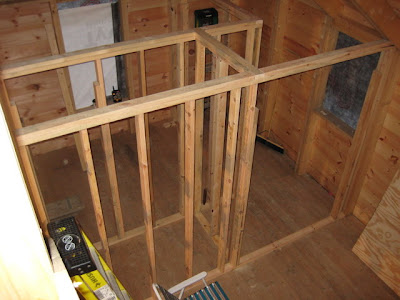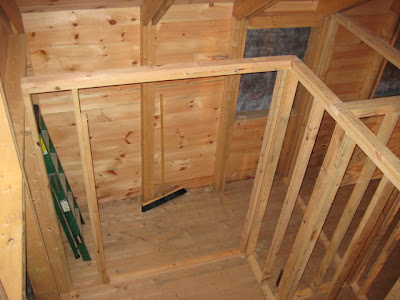Something Old, Something New...
Last time I updated, I was running a fever. Well, I ran that fever through the early morning of Friday of that week. At least I didn't have to use up almost all my sick time at the beginning of the year - thankfully I was able to work from home for a couple of days. I took the weekend off to rest up and when I was still feeling rough the next week, I decided to take another weekend off. We went to Mimi and Pop's house to pick up a couple of filing cabinets and some nice wooden chairs from the 1930s that Pop had saved for me from his office.
This past week i was feeling much better so I planned on working again this weekend. Saturday I went to work putting the ceiling of the pantry/floor of the upstairs closet on using the leftover two inch decking that comprises the rest of the floor. I had a couple of 8 foot sticks laying around that I planned on using, but after measuring the length of the closet, I found that I was going to need more decking.
This posed a problem, as the remaining decking is in two places. There are a half dozen 14 foot sticks down at the end of the septic field, where we dumped them after the carpenter ants got into them. The rest (an unknown quantity) was in the basement, which has been inaccessible since we put the foam over the lower window holes back at Thanksgiving.
Frankly, I had been dreading opening a hole in the floor because I was afraid of what I would find. There has been frost accumulating on the main floor anywhere there is a decent gap in the flooring, such as where the decking and sheathing doesn't come flush, or where the post hole in the decking was too long (where I chiseled out too much when cutting the decking). This led me to fear that when I opened the floor it would be like one of those sea movies where the old whaling ship has been heading north and everything is covered with ice. Given that I surely wasn't using the ant wood though, I had no choice but to cut a hole in the floor to get to the decking in the basement.
I snapped a chalk line following the edge of the beam below the floor, pulled out the skilsaw and went to work. Fortunately we took pains not to nail the boards in the area where the floor hole needed to be when we put the decking down, so within a few minutes I had cut through the decking and had some boards that were held in only by the tension of the tongue and groove. A little hand sawing cleaned up the edges where the boards were still not free, but I still couldn't get enough purchase to pull the boards up. I figured that I could cut a few boards shorter to get a handhold and then I had a revelation.
I needed about 42 inches of board for the ceiling of the pantry, and had initially figured I needed to get the long decking boards from the basement to have enough wood to do this. As I tried to get the boards free I realized they are from the widest bay, and might actually be wide enough to use for the closet floor. Measuring showed i had 44 inches of board when all was said and done, so I could cut a one inch handhold out and still have enough board to cover the pantry! I quick cut and some chiseling gave me a handhold to pull on the boards, and judicious application of the framing hammer freed the boards and opened the hole.
Once I got it open, I decided to descend into the depth and found that it was dry. There was a thin film of ice on the ceiling, but none on the posts or floor. The sump was half full of liquid water, and my working theory is that the liquid evaporated, didn't have anywhere to go and so condensed on the ceiling and crept up wherever it could to get out, freezing in the process. Perhaps the hole in the floor will help it get out now. Anyway, I had enough scraps to complete the pantry ceiling, and so didn't end up needing the decking from the cellar anyway, but it was good to take that worry off my mind.
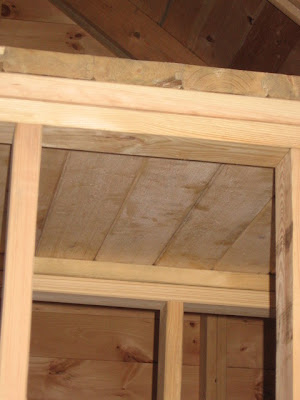
By the end of the day I had the ceiling on the pantry, which is a finished floor for the upstairs closet, and was thinking about framing up the upstairs closet. Wendy, Grandma Lana and the kids visited, climbed the ladders and took some pictures, and I realized that we probably need stairs soon now that we have a hole in the floor. To do that I would have to recover the 2x12 stringers for the stairs from under the tarps in back of the house. Thinking about it more I figured I should probably get the rest of the lumber in before the thaw if possible to keep it from getting mildewy and muddy. Back to moving lumber!
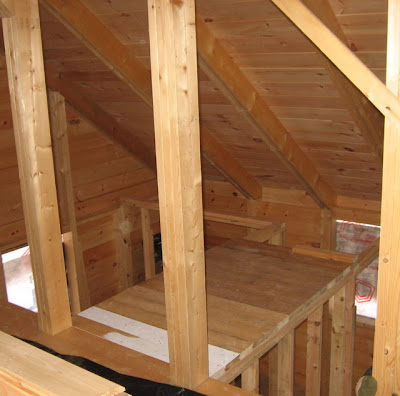
Sunday was spent moving a pile of sheathing and three of the six 2x12 stringers into the house, accompanied by a lot of pain. The tarp was covered in about four inches of light powdery snow from the last storm, which came off very nicely. The ugly part was the two to three inches of ice that had accumulated in the low spots of the tarp over the winter. I used a crow bar to crack the ice off the tarps, and then had to cut through the tarp so I could get to the wood - the tarp was frozen to the ground on the edges.
I am unsure if I am going to tackle tarps and wood again this coming weekend or if I will finish the upper closet framing or start the basement stairs, but you'll hear all about next week.
This past week i was feeling much better so I planned on working again this weekend. Saturday I went to work putting the ceiling of the pantry/floor of the upstairs closet on using the leftover two inch decking that comprises the rest of the floor. I had a couple of 8 foot sticks laying around that I planned on using, but after measuring the length of the closet, I found that I was going to need more decking.
This posed a problem, as the remaining decking is in two places. There are a half dozen 14 foot sticks down at the end of the septic field, where we dumped them after the carpenter ants got into them. The rest (an unknown quantity) was in the basement, which has been inaccessible since we put the foam over the lower window holes back at Thanksgiving.
Frankly, I had been dreading opening a hole in the floor because I was afraid of what I would find. There has been frost accumulating on the main floor anywhere there is a decent gap in the flooring, such as where the decking and sheathing doesn't come flush, or where the post hole in the decking was too long (where I chiseled out too much when cutting the decking). This led me to fear that when I opened the floor it would be like one of those sea movies where the old whaling ship has been heading north and everything is covered with ice. Given that I surely wasn't using the ant wood though, I had no choice but to cut a hole in the floor to get to the decking in the basement.
I snapped a chalk line following the edge of the beam below the floor, pulled out the skilsaw and went to work. Fortunately we took pains not to nail the boards in the area where the floor hole needed to be when we put the decking down, so within a few minutes I had cut through the decking and had some boards that were held in only by the tension of the tongue and groove. A little hand sawing cleaned up the edges where the boards were still not free, but I still couldn't get enough purchase to pull the boards up. I figured that I could cut a few boards shorter to get a handhold and then I had a revelation.
I needed about 42 inches of board for the ceiling of the pantry, and had initially figured I needed to get the long decking boards from the basement to have enough wood to do this. As I tried to get the boards free I realized they are from the widest bay, and might actually be wide enough to use for the closet floor. Measuring showed i had 44 inches of board when all was said and done, so I could cut a one inch handhold out and still have enough board to cover the pantry! I quick cut and some chiseling gave me a handhold to pull on the boards, and judicious application of the framing hammer freed the boards and opened the hole.
Once I got it open, I decided to descend into the depth and found that it was dry. There was a thin film of ice on the ceiling, but none on the posts or floor. The sump was half full of liquid water, and my working theory is that the liquid evaporated, didn't have anywhere to go and so condensed on the ceiling and crept up wherever it could to get out, freezing in the process. Perhaps the hole in the floor will help it get out now. Anyway, I had enough scraps to complete the pantry ceiling, and so didn't end up needing the decking from the cellar anyway, but it was good to take that worry off my mind.

By the end of the day I had the ceiling on the pantry, which is a finished floor for the upstairs closet, and was thinking about framing up the upstairs closet. Wendy, Grandma Lana and the kids visited, climbed the ladders and took some pictures, and I realized that we probably need stairs soon now that we have a hole in the floor. To do that I would have to recover the 2x12 stringers for the stairs from under the tarps in back of the house. Thinking about it more I figured I should probably get the rest of the lumber in before the thaw if possible to keep it from getting mildewy and muddy. Back to moving lumber!

Sunday was spent moving a pile of sheathing and three of the six 2x12 stringers into the house, accompanied by a lot of pain. The tarp was covered in about four inches of light powdery snow from the last storm, which came off very nicely. The ugly part was the two to three inches of ice that had accumulated in the low spots of the tarp over the winter. I used a crow bar to crack the ice off the tarps, and then had to cut through the tarp so I could get to the wood - the tarp was frozen to the ground on the edges.
I am unsure if I am going to tackle tarps and wood again this coming weekend or if I will finish the upper closet framing or start the basement stairs, but you'll hear all about next week.




