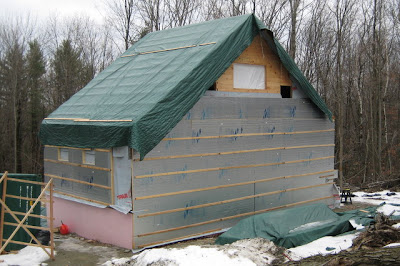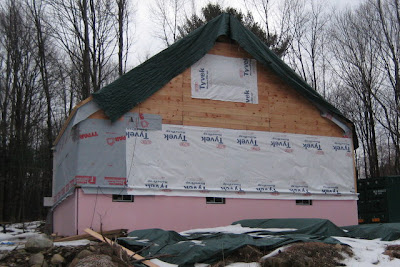The Great January Thaw
Our house is at about 1640 feet in the Taconic Mountains, east of Albany, NY. Down in the 'flatlands' we experienced one of those weeks that often comes in January, where the temeratures rise and the accumulated snow and ice melt off. As the week progressed, I found myself getting excited about the possibility of being able to get at the building materials still remaining outside without having to shovel snow or chop at the ice still remaining from the ice storm that kicked off winter's early arrival.
Despite the altitude, even up in the mountains we felt the thaw this past week. The piles of snow that had accumulated around the house melted down and exposed the tarps that are still covering those remaining building materials. Not all the snow was gone when we arrived Saturday morning, but more than enough to make getting under the tarp in front of the house where the siding lay an easy task.

This pile of wood in particular needed to be moved since it was keeping us from putting up more foam and putting in windows. The foam we had already put up was put up from the extension ladder, but just getting it that high was a precarious situation, since we didn't have enough room to get a nice angle to set the ladder up. Going any higher required that we be able to move the base of the ladder out from the building, which was impossible with the siding in the way.
Wendy and I started in moved the wood inside, and then up into the loft to be restacked for storage until we get nice enough weather again to stain the siding outside and put it up. This proved a taxing job, especially for Wendy in her weakened state. By mid-afternoon she was feeling dizzy and lying down between handing pieces of wood from the main floor up to the loft. We called Grandma Lana to come pick her up so she could take a rest, but I was a little driven to keep moving siding. I managed to finish moving the first of piles of siding Saturday before calling it day around 5pm.
Sunday was a half day. We had to go in the morning to pick up a half pig we bought that had been butchered and frozen for us by our friendly farmer. After getting home with that and putting it away, I went up to finish moving the other pile of wood by 1pm or so. This pile didn't get stacked neatly in the loft like the first one did, but ended up mostly vertical inside the house to let it dry out - the thaw has made it quite moist, and I didn't want to stack it wet. Wendy stayed home to rest while Grandpa Tom took the kids to a model train eexhibit, so I was all alone. I finished up again by 5, after getting the last of the pile moved into the house, and another week was done.

Moving and stacking wood can be a real drag. It takes so long to take apart the pile, clean it up and put it back together somewhere else. The up side is that out siding is all snug inside the house (which has remained dry since we got the Typar up) and we now have enough space to put up the rest of the foam and hang the windows if we get a decent day to do so.
Despite the altitude, even up in the mountains we felt the thaw this past week. The piles of snow that had accumulated around the house melted down and exposed the tarps that are still covering those remaining building materials. Not all the snow was gone when we arrived Saturday morning, but more than enough to make getting under the tarp in front of the house where the siding lay an easy task.

This pile of wood in particular needed to be moved since it was keeping us from putting up more foam and putting in windows. The foam we had already put up was put up from the extension ladder, but just getting it that high was a precarious situation, since we didn't have enough room to get a nice angle to set the ladder up. Going any higher required that we be able to move the base of the ladder out from the building, which was impossible with the siding in the way.
Wendy and I started in moved the wood inside, and then up into the loft to be restacked for storage until we get nice enough weather again to stain the siding outside and put it up. This proved a taxing job, especially for Wendy in her weakened state. By mid-afternoon she was feeling dizzy and lying down between handing pieces of wood from the main floor up to the loft. We called Grandma Lana to come pick her up so she could take a rest, but I was a little driven to keep moving siding. I managed to finish moving the first of piles of siding Saturday before calling it day around 5pm.
Sunday was a half day. We had to go in the morning to pick up a half pig we bought that had been butchered and frozen for us by our friendly farmer. After getting home with that and putting it away, I went up to finish moving the other pile of wood by 1pm or so. This pile didn't get stacked neatly in the loft like the first one did, but ended up mostly vertical inside the house to let it dry out - the thaw has made it quite moist, and I didn't want to stack it wet. Wendy stayed home to rest while Grandpa Tom took the kids to a model train eexhibit, so I was all alone. I finished up again by 5, after getting the last of the pile moved into the house, and another week was done.

Moving and stacking wood can be a real drag. It takes so long to take apart the pile, clean it up and put it back together somewhere else. The up side is that out siding is all snug inside the house (which has remained dry since we got the Typar up) and we now have enough space to put up the rest of the foam and hang the windows if we get a decent day to do so.




4 Comments:
Wow!
The house looks great! Wow!
Do you have an estimated completion date?
Lauren,
We are hoping we can pull off moving in about a year after we started framing, meaning July. It seems that it takes most folks about a year to finish, and we are not finishing the basement to start - we want to get moved in and eventually we will worry about the basement.
Sean
How cool!
We've been dreaming of building a yurt (http://www.yurtinfo.org/) for a few years now
We love Bill Coperthwaite's yurts--they are solid wood construction, instead of using the lattice frame, but are still keeping with the idea of a yurt.
Someday.....
I love that you have the passive solar heating incorporated into the design!
Are you doing anything inside to store the heat?
It looks like it will be gorgeous when it is done!
Our neighbors have a canvas yurt that they stayed in over the past summer while preparing to build their house.
We are going to put ston ein the front portion fo the house to hold some of the solar, and the masonry heater will provide another battery for the solar.
The house is already amazing - pictures don't really give the feel that it has. When the sun shines in and hits the wood, and then bounces off onto the surrounding wood, that is when i get a glipse of how it will look. It makes me all warm when I think about it.
Post a Comment
<< Home