Everything Takes at Least Twice as Long as You Think
Today's post title contains a piece of wisdom that we have been learning since the moment we put an offer on the land, and a message worth repeating to anyone considering undertaking a project like this. In "Real Life" (Is work my real life?) I play the part of the pessimist, but as far as the house goes, I seem to continually butt my head up against this lesson, expecting we will get much further than we do every time we come up to work. Other important items follow:
There is a week between each every step.
You don't have to be crazy to decide to do this, but it probably helps.
and
Slow and steady wins the race.
That said, it seems we are about on track. We recently went back and reread the Schluter's blog, and figured it out - they got their kit at the end of April (2006), we got ours in the end of May (2007). They got started framing in the beginning of May (2006) and we got started framing in the beginning of July (2007). They finished closing in their house near the end of August (about 4 months) and we are hoping to finish closing ours in by the end of November (about 5 months). Of course, we just do what we can do each day and keep plugging away.
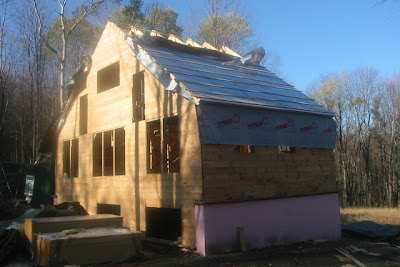
This weekend, we hoped to finish the roof up. Pop came up and helped us out for Saturday, and then we worked on our own Sunday. We got the back side of the house done up to be even with the front on Saturday. The tough part of working from inside is that there is a point where the big sheets of foam will not fit up between any more. At that point you need to pass them up on the outside, which is fine in little to no wind. When the wind starts whipping, that could get pretty tricky.
Sunday, we got the front and back both sheathed up to within about 2 feet of the peak. We have to put down the last four feet of foam on both sides and finish the last 5 feet to have the roof completely closed to the peak. The last bit is going to be tricky, but Pop came up with a good idea which will let us do all but a few feet from inside where things are a bit more secure.
The plan is to sheathe the front side of the house up to the peak and put down the Typar and insulation. Then, starting in the back bay, we will sheathe, wrap and insulate a bay at a time, working our way forward to the front of the house, where we can can put on the last pieces from the extension ladder, minimizing the time on the roof or a high ladder. Getting up further then I have to (as it is going to be my job to go up on the roof or ladder) in the cold weather is something I want to avoid at all costs. We shall see how it goes next time.
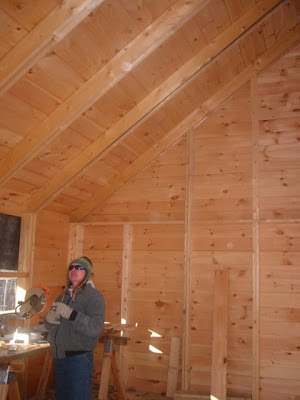
When we aren't seeing big changes, I tend to get into a bit of a slump. The last one came while I was fiddling around with the wall sheathing - I was getting things done, but it wasn't really anything you could see all that much. This was resolved by the interior ceilings going up, which gave me a new thing to look at.
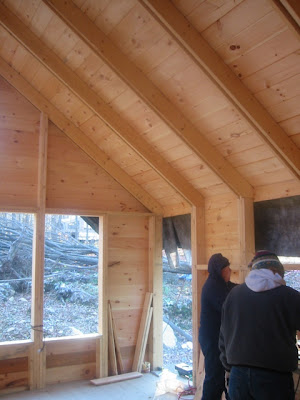
The sun comes in the front window openings, bounces off the floor with a warm colored beam up onto the ceiling, and set the wood to glowing. Just astounding, and once it is all closed in, I am thinking it will feel as warm as the wood makes it look!
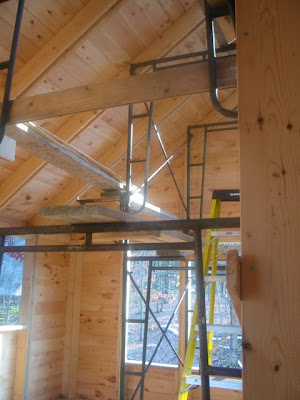
Originally, I had envision making our bedroom in the loft until we finish the basement. After discussing it a bit, the study will likely be our bedroom to start, since it is on the same level with a bathroom. With 2 small ones, we don't want to have to worry about them traversing stairs in the middle of the night to go potty.
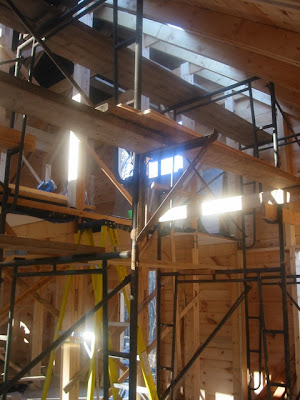
The light and shadows with the wood and scaffolding caught my eye in this one, even though you can't see too much of the ceiling. You can see the natural skylight that we are quickly closing up.
There is a week between each every step.
You don't have to be crazy to decide to do this, but it probably helps.
and
Slow and steady wins the race.
That said, it seems we are about on track. We recently went back and reread the Schluter's blog, and figured it out - they got their kit at the end of April (2006), we got ours in the end of May (2007). They got started framing in the beginning of May (2006) and we got started framing in the beginning of July (2007). They finished closing in their house near the end of August (about 4 months) and we are hoping to finish closing ours in by the end of November (about 5 months). Of course, we just do what we can do each day and keep plugging away.
This weekend, we hoped to finish the roof up. Pop came up and helped us out for Saturday, and then we worked on our own Sunday. We got the back side of the house done up to be even with the front on Saturday. The tough part of working from inside is that there is a point where the big sheets of foam will not fit up between any more. At that point you need to pass them up on the outside, which is fine in little to no wind. When the wind starts whipping, that could get pretty tricky.
Sunday, we got the front and back both sheathed up to within about 2 feet of the peak. We have to put down the last four feet of foam on both sides and finish the last 5 feet to have the roof completely closed to the peak. The last bit is going to be tricky, but Pop came up with a good idea which will let us do all but a few feet from inside where things are a bit more secure.
The plan is to sheathe the front side of the house up to the peak and put down the Typar and insulation. Then, starting in the back bay, we will sheathe, wrap and insulate a bay at a time, working our way forward to the front of the house, where we can can put on the last pieces from the extension ladder, minimizing the time on the roof or a high ladder. Getting up further then I have to (as it is going to be my job to go up on the roof or ladder) in the cold weather is something I want to avoid at all costs. We shall see how it goes next time.
When we aren't seeing big changes, I tend to get into a bit of a slump. The last one came while I was fiddling around with the wall sheathing - I was getting things done, but it wasn't really anything you could see all that much. This was resolved by the interior ceilings going up, which gave me a new thing to look at.
The sun comes in the front window openings, bounces off the floor with a warm colored beam up onto the ceiling, and set the wood to glowing. Just astounding, and once it is all closed in, I am thinking it will feel as warm as the wood makes it look!
Originally, I had envision making our bedroom in the loft until we finish the basement. After discussing it a bit, the study will likely be our bedroom to start, since it is on the same level with a bathroom. With 2 small ones, we don't want to have to worry about them traversing stairs in the middle of the night to go potty.
The light and shadows with the wood and scaffolding caught my eye in this one, even though you can't see too much of the ceiling. You can see the natural skylight that we are quickly closing up.




0 Comments:
Post a Comment
<< Home