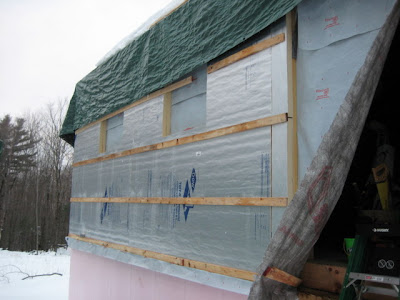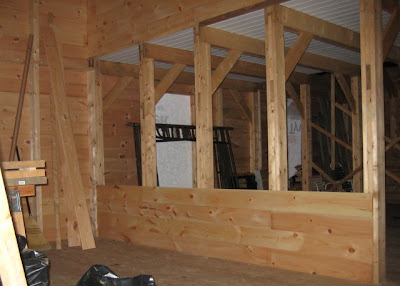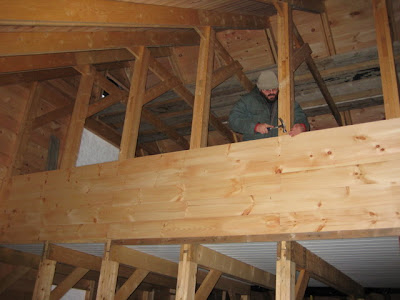Back in the Saddle Again
After our Pneumonia/Holiday break, we have finally started working again. We went back for the first time last weekend, working only half days. We want to be careful tot take it easy so Wendy doesn't get sick again (far to easy to do after having Pneumonia).
The first thing we did was clean up. It had been a while (since we closed the walls and roof at least) and there was plenty of debris inside the house. We had leaves, dirt, sawdust and quite a collection of boards all over the house, but now that the openings are all covered over, no more outside junk will blow in. We picked up the boards, seperating them into a pile we could use for building and bags of scraps we could use for fires. We swept up the floors and took down the scaffolding (it was still up from when we closed the roof) to make more room in the study, where we need to build walls. It was a nice transitional day, like spring cleaning, getting the house ready to do work inside.
The next day, Wendy wanted to learn how to put the insulation and strapping on, since it was warmer out (in the 40s). We covered the road end of the house in foam and strapping, with just a 6" strip across the top of the wall at the eaves and an 8" strip down the side of the front door hole to finish before we called it a day.

This weekend we went back to work again. Saturday was still cool after the snow earlier in the week, and after shoveling out the container and the front door, we worked inside (honestly, shoveling around the house to work on the other walls was not on my list of things to do right away). We started by realizing that there are 2 large piles of lumber in the area we need to build interior walls in. Instead of setting to moving them out of the way we decided to use some and start the half wall between the kitchen and the living room, where the lower kitchen cabinets will be.

We went as high as we dare with that wall (about 3 feet) and started measuring and cutting some boards for the halfwall up in the loft. We decided on a half wall to seperate the loft from the living room a bit more, and for safety sake. The timer rang and it was time to go. Grandma Lana has moved closer to the house site (~18 minute drive away) and we stayed in her guest room for the first time, so we could cut our morning commute time. It certainly won't be the last time we stay, that is for sure.
Sunday we finished up the foam on the road side, before it got too warm and melted the snow on the roof. By time we finished it and went inside, it sounded like it was raining from the water dripping off the roof onto the building paper. Inside we put up the halfwall upstairs to a bit better than 3 feet. Time to go again, so we cleaned up and headed home for another week.

The first thing we did was clean up. It had been a while (since we closed the walls and roof at least) and there was plenty of debris inside the house. We had leaves, dirt, sawdust and quite a collection of boards all over the house, but now that the openings are all covered over, no more outside junk will blow in. We picked up the boards, seperating them into a pile we could use for building and bags of scraps we could use for fires. We swept up the floors and took down the scaffolding (it was still up from when we closed the roof) to make more room in the study, where we need to build walls. It was a nice transitional day, like spring cleaning, getting the house ready to do work inside.
The next day, Wendy wanted to learn how to put the insulation and strapping on, since it was warmer out (in the 40s). We covered the road end of the house in foam and strapping, with just a 6" strip across the top of the wall at the eaves and an 8" strip down the side of the front door hole to finish before we called it a day.

This weekend we went back to work again. Saturday was still cool after the snow earlier in the week, and after shoveling out the container and the front door, we worked inside (honestly, shoveling around the house to work on the other walls was not on my list of things to do right away). We started by realizing that there are 2 large piles of lumber in the area we need to build interior walls in. Instead of setting to moving them out of the way we decided to use some and start the half wall between the kitchen and the living room, where the lower kitchen cabinets will be.

We went as high as we dare with that wall (about 3 feet) and started measuring and cutting some boards for the halfwall up in the loft. We decided on a half wall to seperate the loft from the living room a bit more, and for safety sake. The timer rang and it was time to go. Grandma Lana has moved closer to the house site (~18 minute drive away) and we stayed in her guest room for the first time, so we could cut our morning commute time. It certainly won't be the last time we stay, that is for sure.
Sunday we finished up the foam on the road side, before it got too warm and melted the snow on the roof. By time we finished it and went inside, it sounded like it was raining from the water dripping off the roof onto the building paper. Inside we put up the halfwall upstairs to a bit better than 3 feet. Time to go again, so we cleaned up and headed home for another week.





2 Comments:
Cool to see some firstday progress. My wife and I are thinking of building one and I have been surfing the net religiously looking for information from actual builders. We find out if we get "our" land on Monday and then hopefully we start from there. Looks like it is going well for you... beautiful house from what I have seen.
Thanks for the kind words. Be sure to check the FirstDay Builders Yahoo Group (especially the archives for lots of info), and we have found a number of other FD blog sites out there that we will add to the links sidebar on our site.
Post a Comment
<< Home