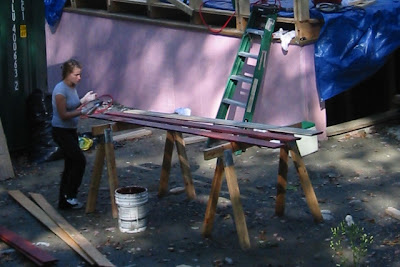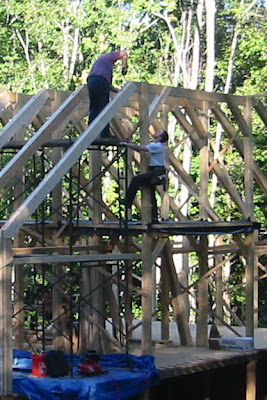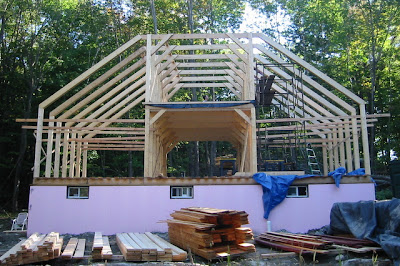Next Stop: The Peak!
I arrived at the property around 12:30pm today, expecting to meet Joe and Lisa, a couple from the area who are considering building a FirstDay Cottage for themselves. We had emailed back and forth and it worked out that they could come up today, which was just fine, since we could use some help with raising the remaining rafters. They hadn't arrived before me which gave me a chance to get some things out and get ready. When they got there I showed them 'around' (it's becoming clearer what is where!) and we talked about the house until Wendy arrived. At that point, she motivated us to get down to business.

Lisa was on baby duty with their 6 month old and she stained more of the siding, which was great! We have a bunch to stain and the weather isn't going to be too good for that soon, so every bit counts!

Joe was ready to put up some rafters, and after putting up the rest of the scaffold, checking the post for plumb and nailing together one of the two unfinished rafters, Wendy helped and we raised the first rafter of the day. We then raised the four rafters assembled last weekend one right after the other, in quick succession. I assembled the last rafter and we raised and secured it. By then it was 5pm or so and Joe and Lisa headed out, steeped in the Firstday Cottage experience.
Wendy and I decided to trim the first floor deck off, finally, so we can put black plastic over the floor in the study/office end of the house. We will put it on the living room end too once the scaffold is down to keep the floor dry and keep the water out of the basement. While we did this a neighbor stopped by to see how we were coming along. He left shortly thereafter, not wanting to keep us from using the daylight. We raced the sun and managed to get all but a couple of board ends bear the posts cut - those will have to be hand cut, but I think I will get a pullsaw to do that with.

The ribs have nearly been completed. All that is left now (ha!) is to put together and raise the peaks and do the gable end framing, and then we can start closing it in with the sheathing!
Lisa was on baby duty with their 6 month old and she stained more of the siding, which was great! We have a bunch to stain and the weather isn't going to be too good for that soon, so every bit counts!
Joe was ready to put up some rafters, and after putting up the rest of the scaffold, checking the post for plumb and nailing together one of the two unfinished rafters, Wendy helped and we raised the first rafter of the day. We then raised the four rafters assembled last weekend one right after the other, in quick succession. I assembled the last rafter and we raised and secured it. By then it was 5pm or so and Joe and Lisa headed out, steeped in the Firstday Cottage experience.
Wendy and I decided to trim the first floor deck off, finally, so we can put black plastic over the floor in the study/office end of the house. We will put it on the living room end too once the scaffold is down to keep the floor dry and keep the water out of the basement. While we did this a neighbor stopped by to see how we were coming along. He left shortly thereafter, not wanting to keep us from using the daylight. We raced the sun and managed to get all but a couple of board ends bear the posts cut - those will have to be hand cut, but I think I will get a pullsaw to do that with.
The ribs have nearly been completed. All that is left now (ha!) is to put together and raise the peaks and do the gable end framing, and then we can start closing it in with the sheathing!




0 Comments:
Post a Comment
<< Home